Entrance Hallway
Upon entering the property through the UPVC double glazed door with a frosted glass side panel you are presented with an entrance hallway with a staircase leading to the first floor and access into the living room and kitchen.
Living Room
The living room in this property is of a large size, across the length of the property with a large window to the front elevation of the property and double doors leading into the rear garden providing plenty of natural light throughout the room creating a very bright and airy atmosphere. The space towards the double doors could also be used as a dining area if desired. Completing this room is a a gas fire sat on a marble fireplace and unique chimney breast, coven to the ceiling and small skirting boards with a ceiling light point.
Kitchen
This compact and sleek kitchen is fitted with an assortment of cream fronted wall and base units creating plenty of storage space whilst being complimented by contrasting granite effect worktop which incorporates a steel sink unit with drainer, a four ring gas hob with a stainless steel extractor hood fitted directly above. The kitchen also has an integrated oven and fridge freezer, and a boiler also fitted which has a remaining 4 years' warranty. This sleek kitchen is completed with contrasting two tone splash back tiling and tiled flooring. Conveniently there is also a pantry in this kitchen providing additional storage. There is an external door leading onto the driveway and a UPVC window overlooking the rear garden.
First Floor
Bedroom One
The master bedroom in this property is a well proportioned room to the front of the property with a chimney breast to the centre of the feature wall. This room is completed with dark carpets complimenting the contrasting wall papered walls, has both white wooden skirting boards and coven to the ceiling and a ceiling light with a large window to the front elevation.
Bedroom Two
The second bedroom is of a similar size of the master bedroom but towards the rear of the property and has fitted wardrobes leaving plenty of floor space for other furnishings. This room is finished with painted walls, white wooden skirting boards and coven to the ceiling with a ceiling light point.
Bedroom Three
The third bedroom in this property is of a longer dimension with ample space for furnishings with windows at both ends of the room allowing in plenty of natural light throughout the room. This room is completed with carpets, radiators and wall lights.
Bedroom Four
This smaller yet reasonable sized room is the also fitted with wardrobes providing more floor space for a bed, and is at the front of the property.
Bathroom
0' 0'' x 0' 0'' (0m x 0m)
This bathroom is fitted with a two piece suite comprising of a basin and a corner bath with a shower head fitted above. This bathroom is completed with fully tiled walls and spotlights and a frosted window to the rear of the property.
Separate WC
There is a low flush WC fitted whilst the room is fully tiled with a radiator and a window.
 4
4  1
1  1
1






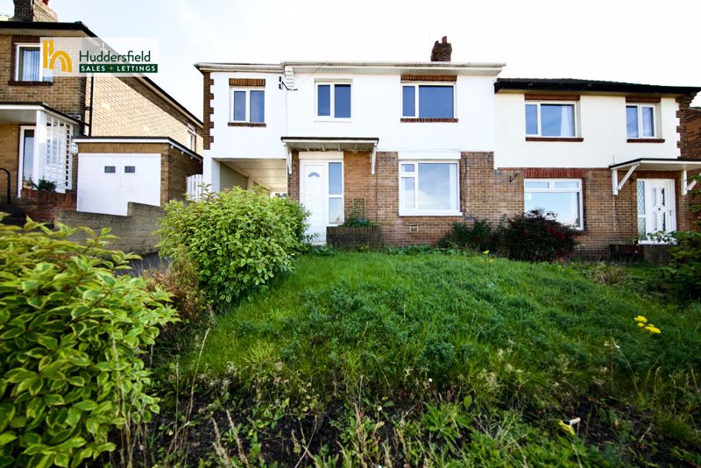
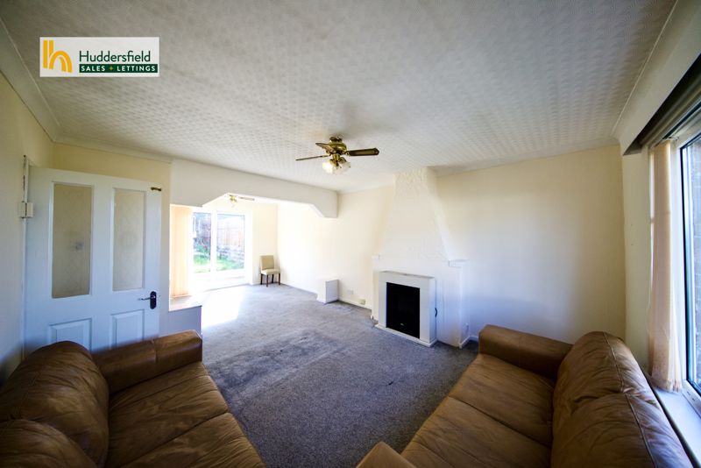

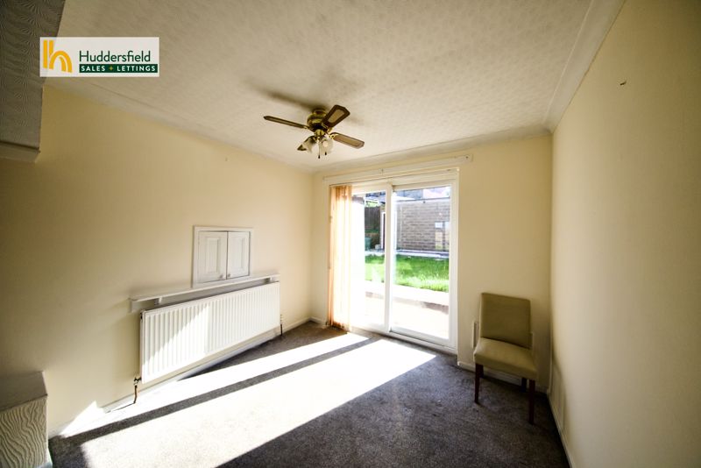


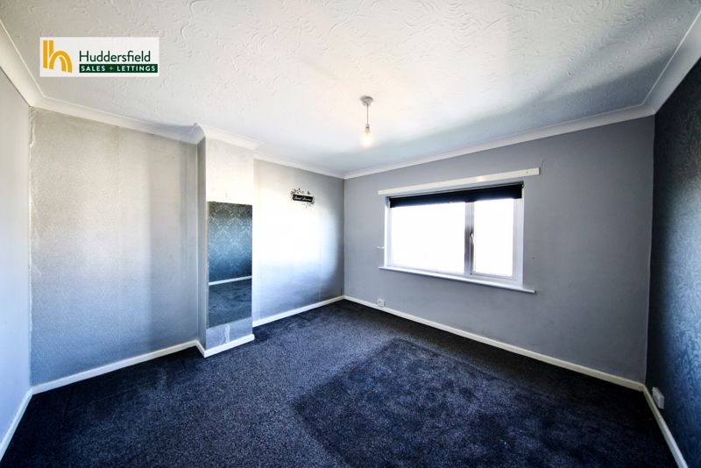
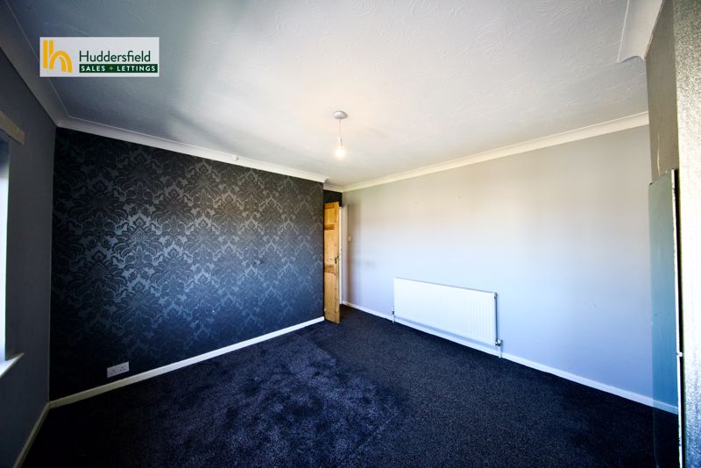
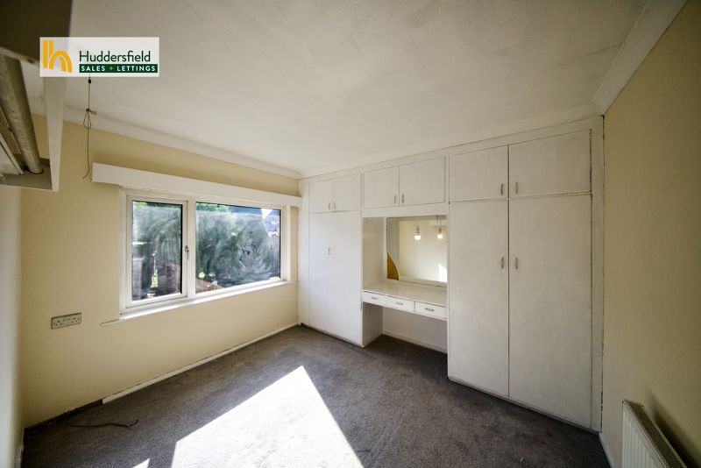
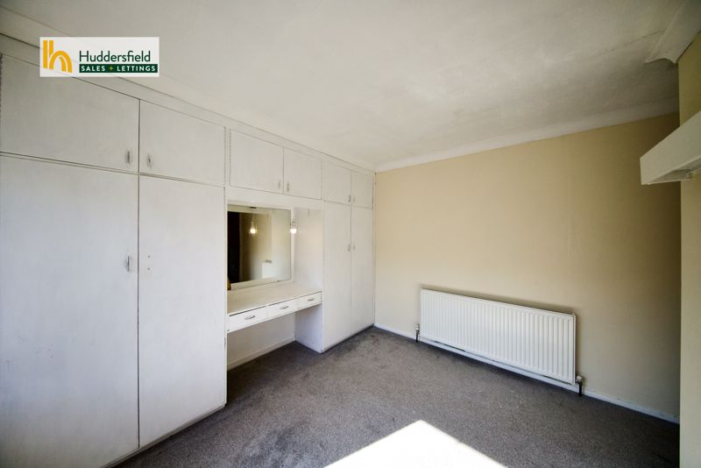
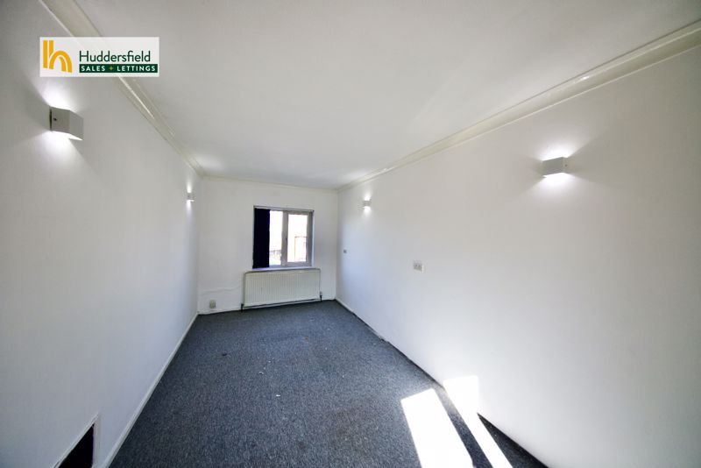
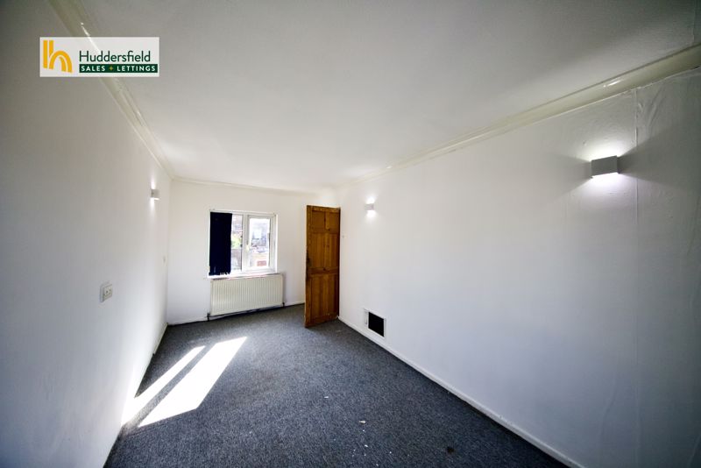
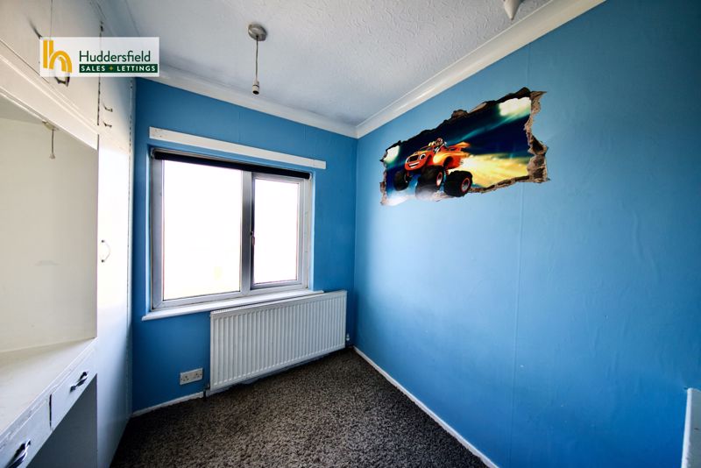
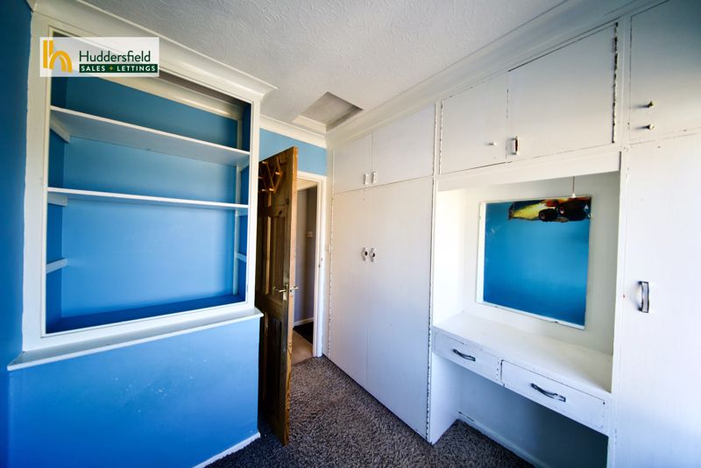



















 Mortgage Calculator
Mortgage Calculator
