Living Room
12' 0'' x 12' 4'' (3.67m x 3.75m)
Upon entering this property you are presented with an entrance lobby with stairs leading onto the first floor and a wooden door to the left leading into the living area. The living room is a cosy and comfortable area presented with laminate flooring complimented by the white wooden skirting boards. The focal wall is exhibited with neutral toned wall paper and a proportionate chimney breast with a coal burner set into the chimney breast on a stone heath giving the room plenty of character. The room is well lit with plenty of natural light coming in from the window to the front elevation of the property and the ceiling light point as well as the two wall lights to either side of the chimney breast.
Kitchen
8' 2'' x 12' 4'' (2.48m x 3.75m)
Leading on from the living room through an open doorway is the modern and sleek kitchen fitted in this property. Set towards the rear of the property, the fitted kitchen is fitted with an assortment of white gloss wall and base units finished with chrome effect handles with a complimentary matte black finish worktop whilst contrasting the timeless brilliant white walls. Amongst the stylish fittings of this kitchen there is a four-ring electric hob with a black extractor hood presented over this, along with an integrated oven. The fittings also include an inset stainless steel draining sink with a chrome mixer tap set below the window overlooking the rear garden.
Dining Room
7' 10'' x 7' 1'' (2.4m x 2.15m)
The open plan kitchen leads onto the dining room at the rear of the property with a window overlooking the rear garden. The dining area comfortably accommodates a six seating dining table.
First Floor
Bedroom One
11' 10'' x 10' 4'' (3.6m x 3.16m)
The master bedroom in this property is a double bedroom of a generous size towards the front of the property with plenty of floor space for furnishings. Whilst being furnished with a King size bed and other furnishings such as a wardrobe and bedside table this room still feels capacious and airy.
Bedroom Two
8' 4'' x 9' 5'' (2.55m x 2.87m)
The second bedroom in this property is currently used as a dressing room, with plenty of floor space remaining with fitted wardrobes and a dressing table. The bedroom is completed with a window to the rear elevation of the property, a radiator and a ceiling light point.
Family Bathroom
5' 4'' x 6' 0'' (1.63m x 1.82m)
The sleek family bathroom in this property is fitted with a three piece white porcelain suite; a W/C, basin and a L-shaped bath with a shower head and screen also fitted. The bathroom is completed with cream and beige wall tiles, chrome fittings and a frosted window to the rear of the property.
Second Floor
Bedroom Three
16' 7'' x 12' 3'' (5.05m x 3.74m)
The third bedroom is of a large size with additional alcove storage space which is always a bonus for the next purchaser. The room is bright and airy with plenty of natural light pouring into the room through the large Velux window. This room has previously been furnished with a double bed which was easily accommodated.
 3
3  1
1  1
1







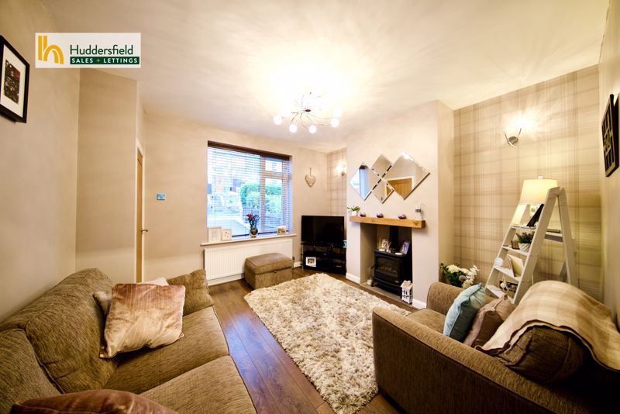





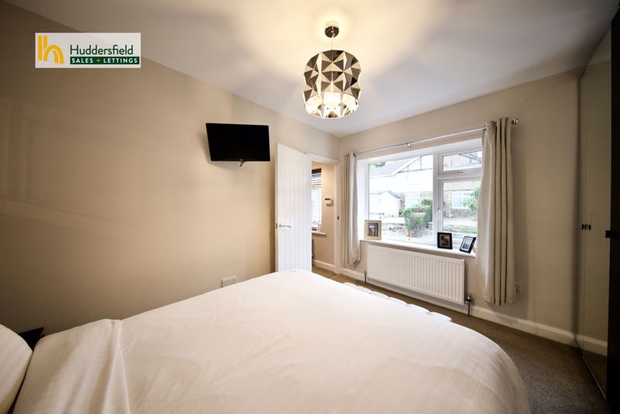
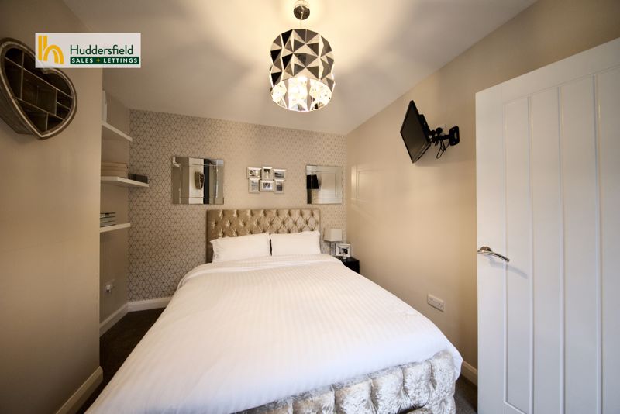
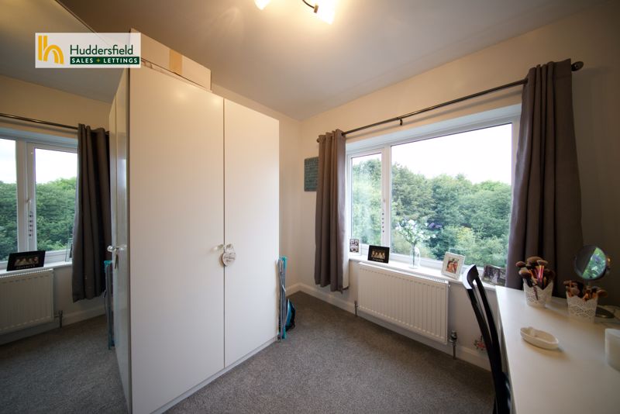
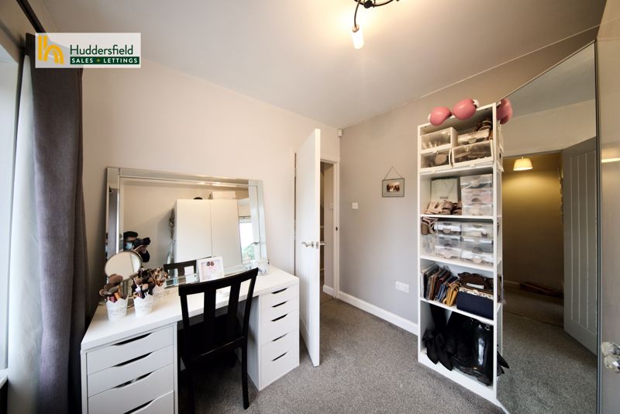

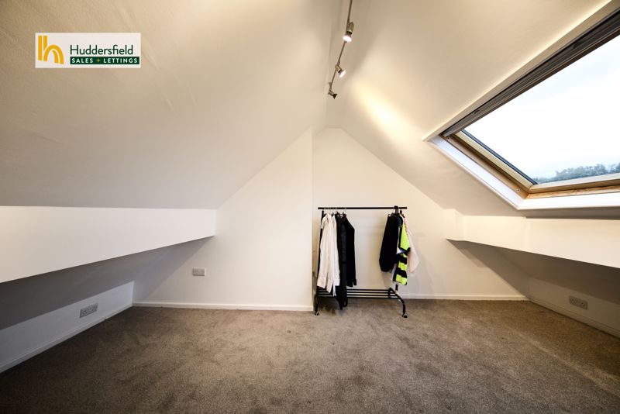
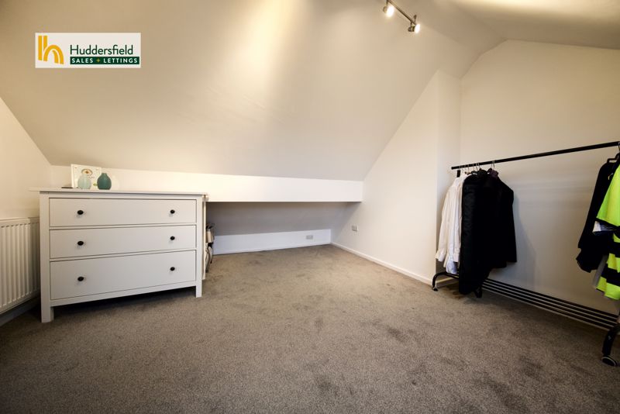

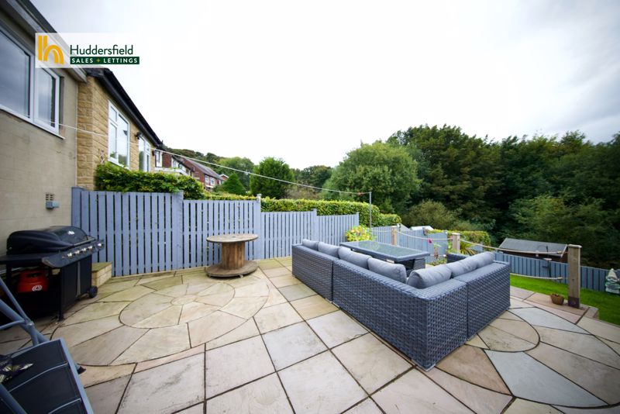
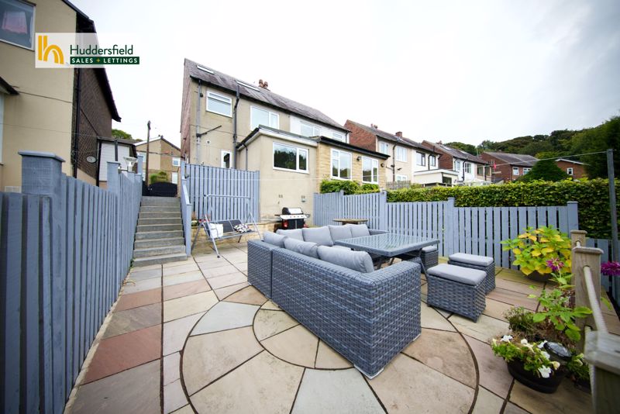
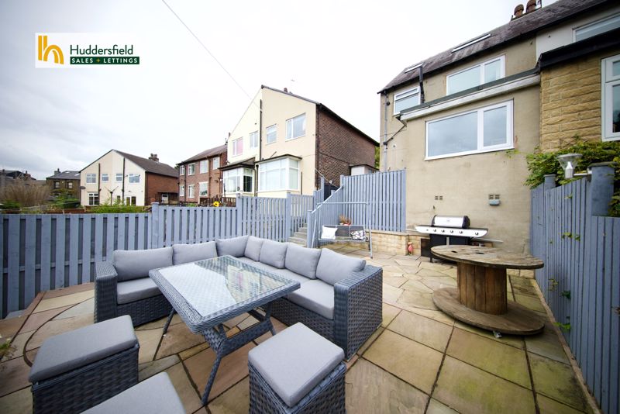
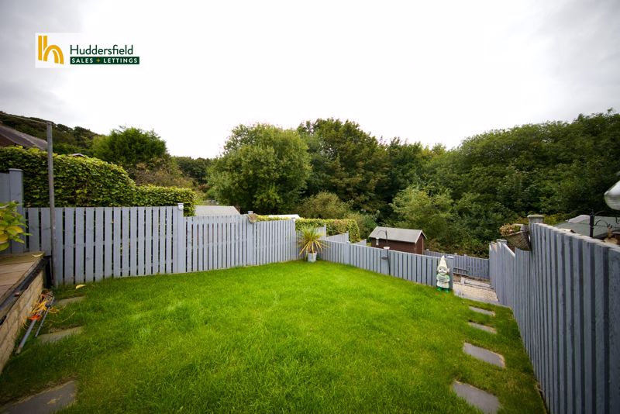
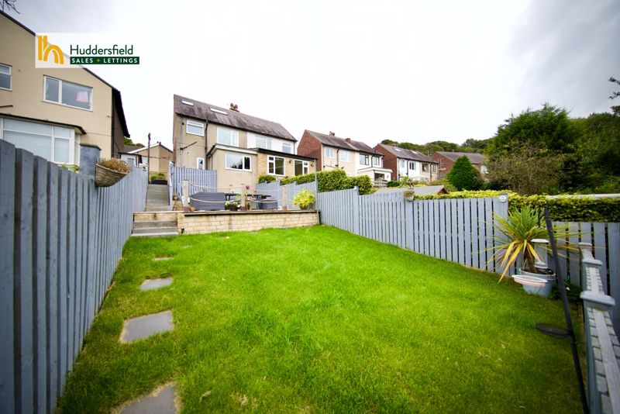
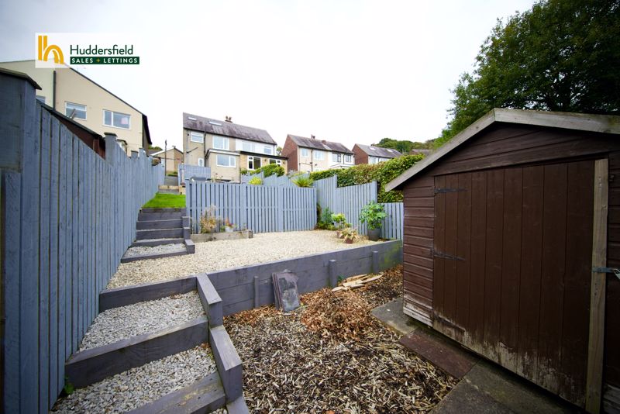








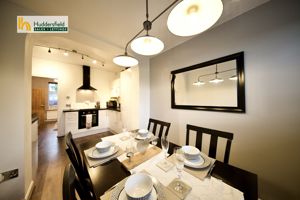














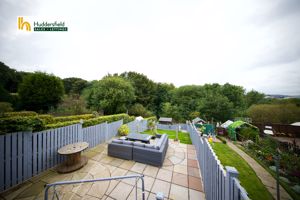


 Mortgage Calculator
Mortgage Calculator
