Living Room
13' 8'' x 11' 11'' (4.16m x 3.63m)
Situated at the front of the house is this generous sized, airy and well presented living room with large double glazed windows allowing in plenty of natural light. You are presented with a stone fireplace with a gas fire affixed boasting character throughout the room. An archway leads into the dining area keeping the areas separate but allowing plenty of natural light from both the front and rear of the property through the living areas. This room also consists of a radiator, a ceiling light point and ceiling coving around the room.
Dining Area
9' 10'' x 7' 7'' (3.00m x 2.31m)
The dining area in this house is a well sized, light and airy space with access into the kitchen through an internal door as well as access into the conservatory through glass panelled doors. This area comfortably accommodates a large dining table and chairs and is also finished with ceiling coving, a radiator and a ceiling light point.
Kitchen
9' 10'' x 7' 1'' (3m x 2.17m)
This clean and compact kitchen is to the rear of the property with side access onto the side path of the house. Completed with wooden cupboards on both base and wall level allowing plenty of storage space within this kitchen and a worktop incorporating a 4 ring cooker with an extractor hood fitted directly above and a sink with drainer. The UPVC double glazing window over the sink in the kitchen overlooks the rear garden. There is also an internal door leading into the pantry which currently houses the boiler. This kitchen is completed with tiled walls, and lino flooring.
Conservatory
7' 7'' x 8' 8'' (2.3m x 2.65m)
The conservatory is to the rear of the property and can be accessed through the glass panelled doors from the dining area. This is a sizeable conservatory and is completed with carpets and an external door onto the rear garden. An ideal space to be enjoyed in the warmer months of the year.
First Floor
Bedroom One
13' 5'' x 8' 7'' (4.10m x 2.61m)
The master bedroom of this property is generous sized room at the front of the property. There is some fitted wardrobes in good condition in this room with overhead storage allowing plenty of floor space for a bed and other furnishings. The large windows allow in plenty of natural light and just beneath these is a large radiator.
Bedroom Two
10' 6'' x 9' 1'' (3.19m x 2.78m)
The second bedroom in this property is very a generous sized second bedroom with plenty of floor space for furnishings. The large windows overlook the rear garden. Completing the room is ceiling coving and a ceiling light point.
Bedroom Three
8' 11'' x 6' 2'' (2.71m x 1.87m)
The final bedroom in this property is on the front of the property, with a ceiling light point and radiator with a large window to the front elevation. This is a smaller yet reasonably sized bedroom that currently accommodates a double bed ad has built in storage over the stairs.
Family Bathroom
6' 2'' x 6' 2'' (1.88m x 1.87m)
The family bathroom in this property is complete with a three-piece white suite comprising of a W/C, hand basin and bath with a shower head and curtain fitted. It is fully tiled with lino flooring as well as a large frosted window and an extractor fan.
 3
3  1
1  1
1







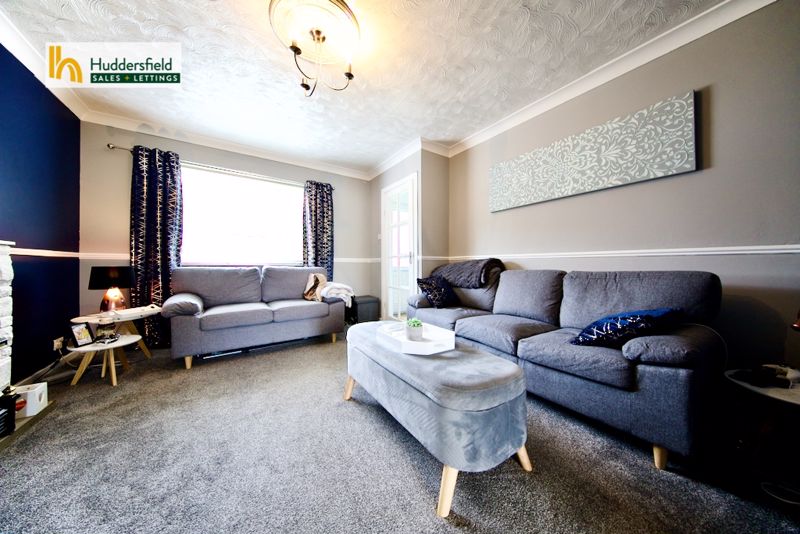





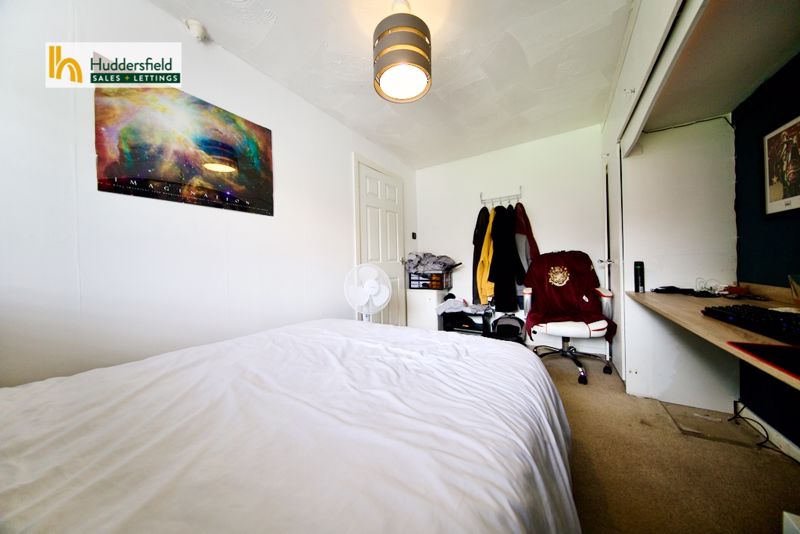
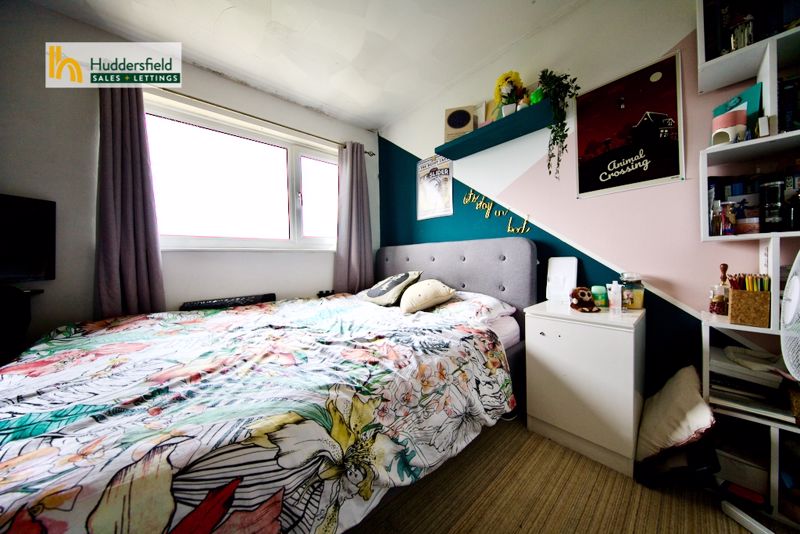
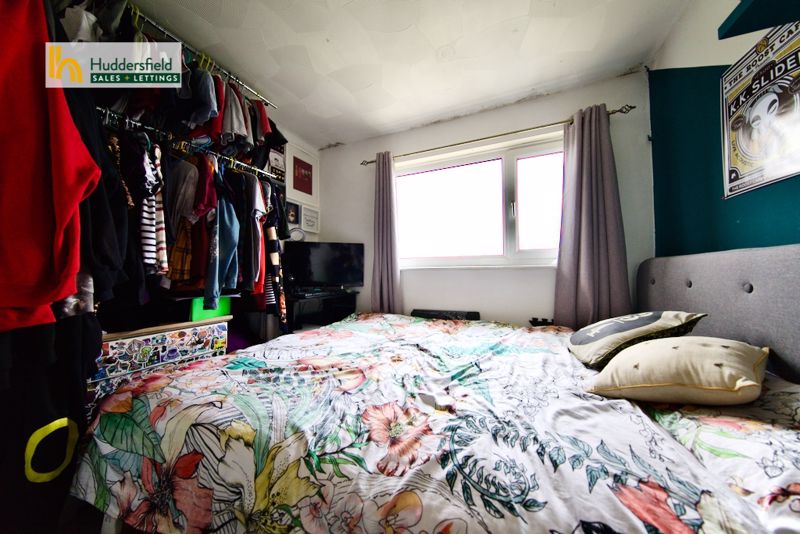

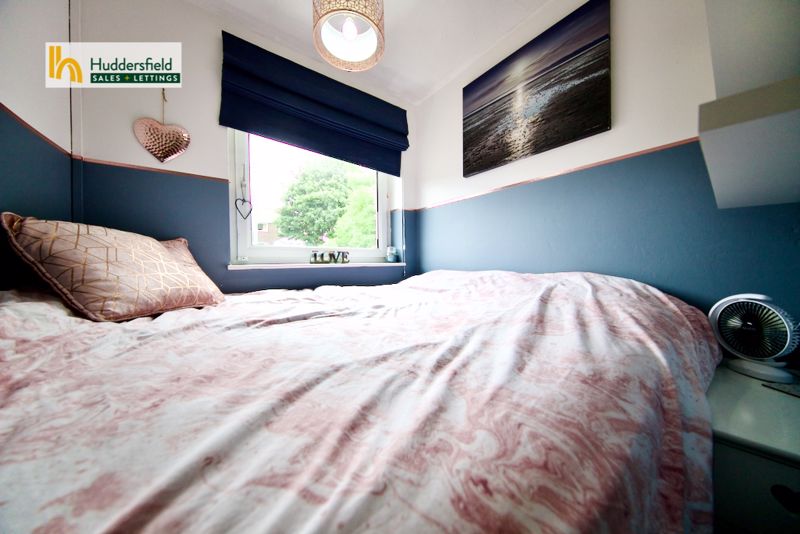








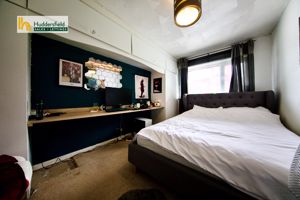








 Mortgage Calculator
Mortgage Calculator
