Yew Tree Road, Huddersfield
£230,000
- Ideal Family Home
- Ready to Move Into
- Driveway & Garage
- Front & Rear Garden
This contemporary, spacious and well presented semi-detached three bedroom home is now on the market FOR SALE whilst being located in Birchencliffe and ready to move into with no immediate renovation works required.
This property is an ideal home for a growing family as it occupies a sizeable plot in a residential yet quiet road of Birchencliffe. This is a very well sized three bedroom semi-detached family home with the accommodation briefly comprising of an airy entrance hall providing access into a practical W/C, an open plan kitchen leading into a large lounge creating a comfortable living space along with a dining area. The modern and sleek kitchen is fitted with bespoke units with a range of appliances. To the first floor there is three well presented bedrooms, including a master bedroom with an en-suite shower room along with wooden fitted wardrobes. This property also benefits from a driveway and garage which can comfortably accommodate a vehicle with plenty of space for other storage.
Externally, this property occupies a good size plot with both front and rear gardens; with a lawned area, as well as a paved seating area perfect for the summer. To the front of the property there is a lawned area with large plant beds adjacent to the driveway which provides ample space for parking along with an integral garage.
For those looking for a contemporary family home, in a great location in excellent condition this home ticks all of the boxes!
Click to enlarge
Huddersfield HD3 3QR
 3
3  1
1  1
1










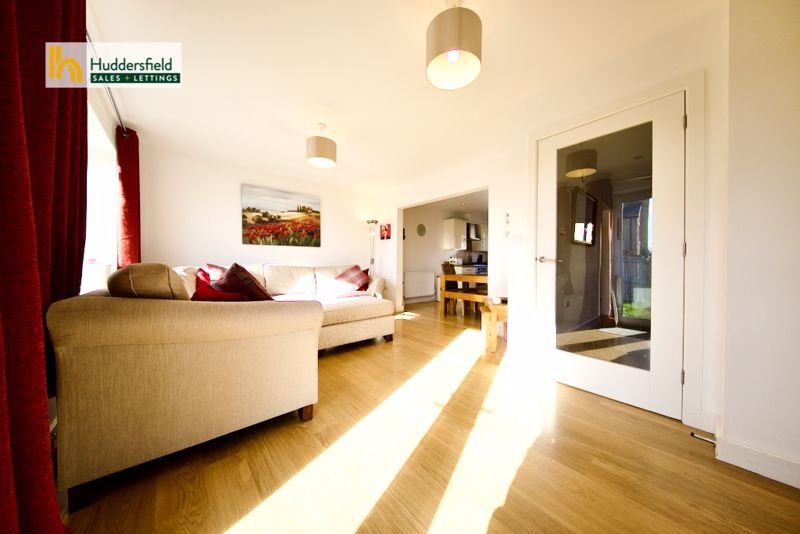
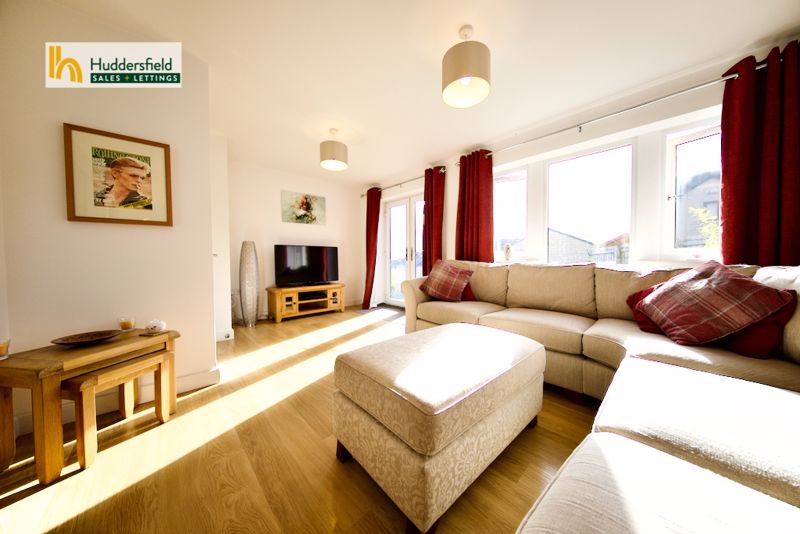
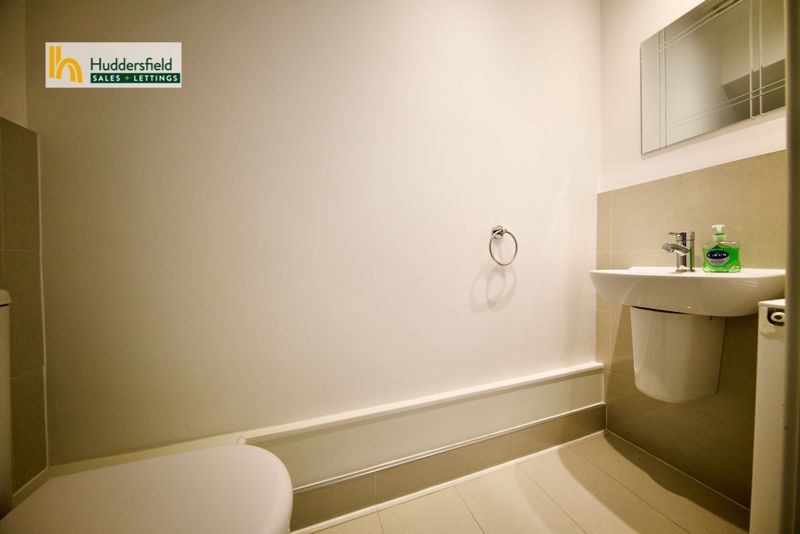
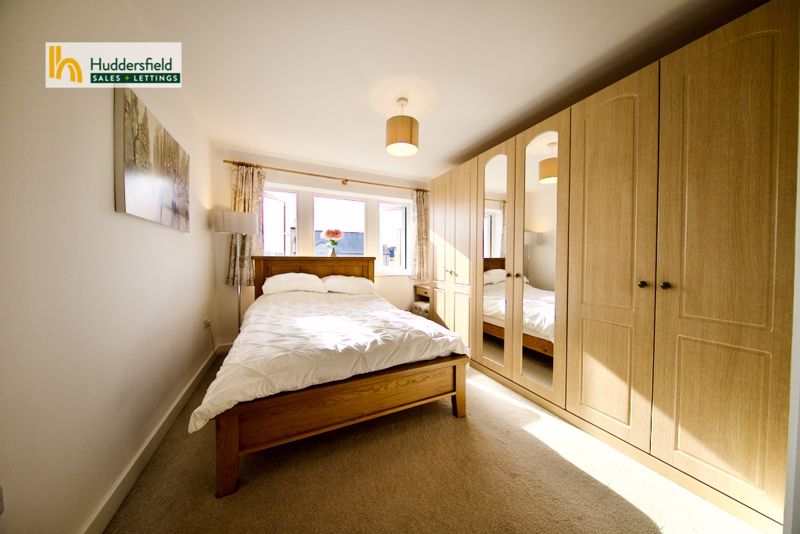
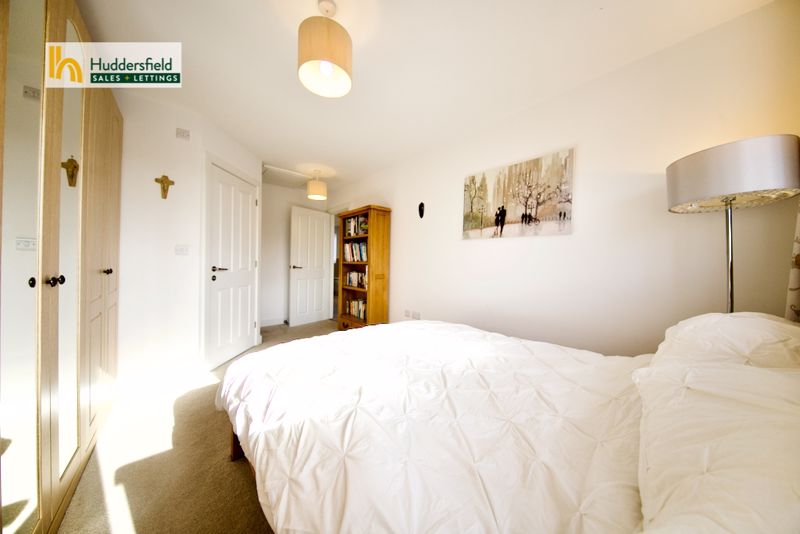


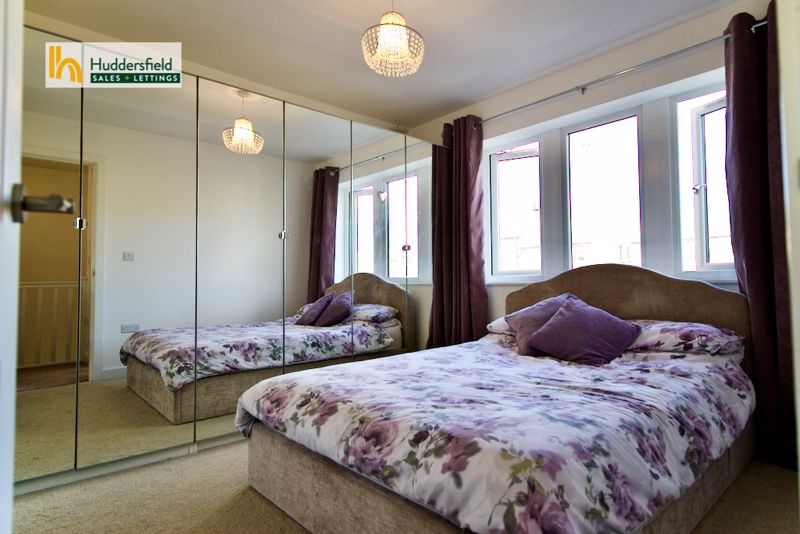
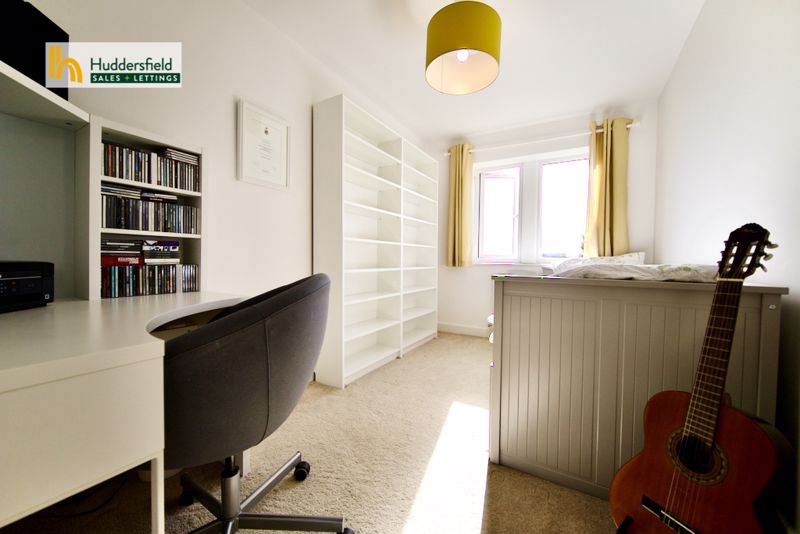
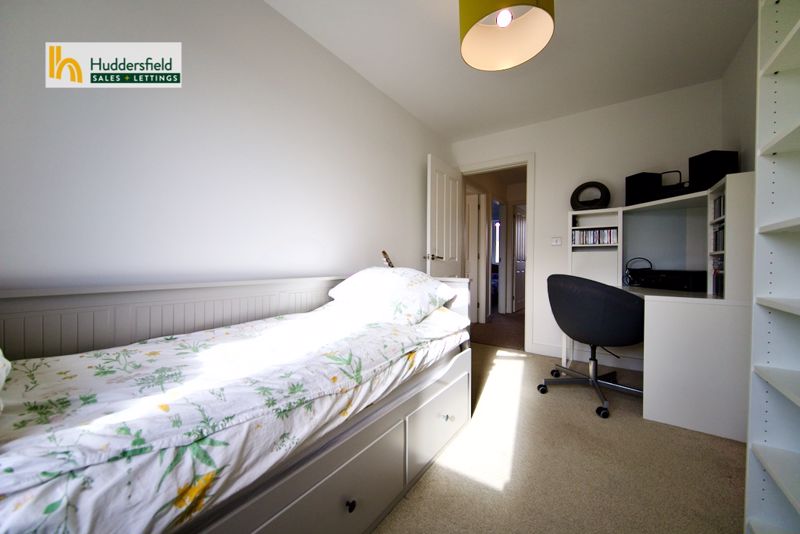













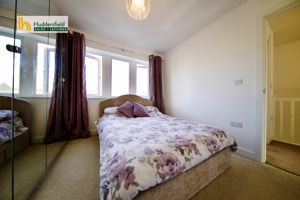







 Mortgage Calculator
Mortgage Calculator
