Mount Street Lockwood, Huddersfield
£199,950
- Great Location
- Well Sized Rooms
- Front & Rear Gardens
- NO CHAIN!
This contemporary, spacious and well presented terraced four bedroom home is now on the market FOR SALE whilst being located in Lockwood and is ready to move into with no immediate renovation works required.
This property is an ideal home for a growing family as it occupies a sizeable plot in a great location. This is a very well sized four bedroom terraced family home with the accommodation briefly comprising of an airy entrance hall providing access into the lounge leading into the convenient dining room and a kitchen to the rear of the property. To the first floor there is four well presented bedrooms along with a family bathroom and a large landing which is very rare with bedrooms of such a good size. In addition to this there is a basement which is currently used for storage by the owners and is very convenient for a family.
Externally, this property occupies a good size plot with both front and rear gardens. The front garden is a stone paved garden with a path leading into the property whilst to the rear there is a garden with a fence fitted around it which is ideal for a family for security as well as privacy.
For those looking for a comfortable family home, in a great location and in excellent condition this home ticks all of the boxes!
Click to enlarge
Huddersfield HD1 3QP
 4
4  1
1  2
2







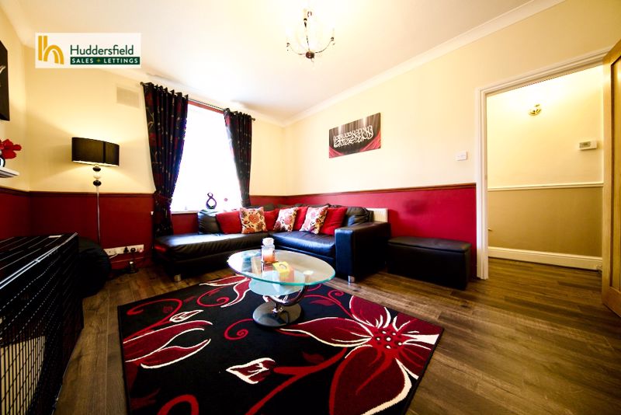
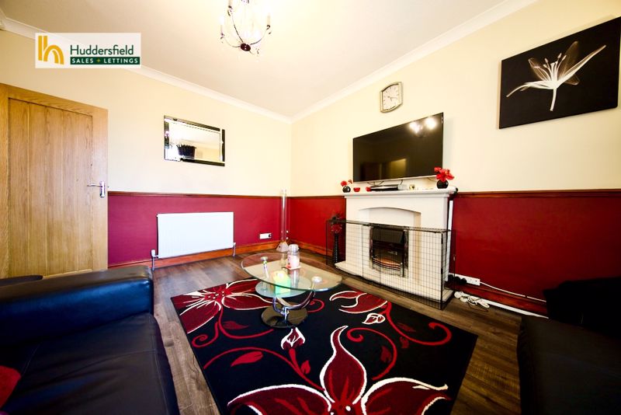

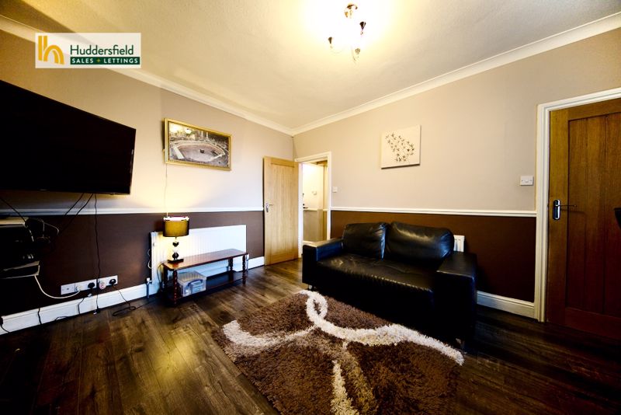


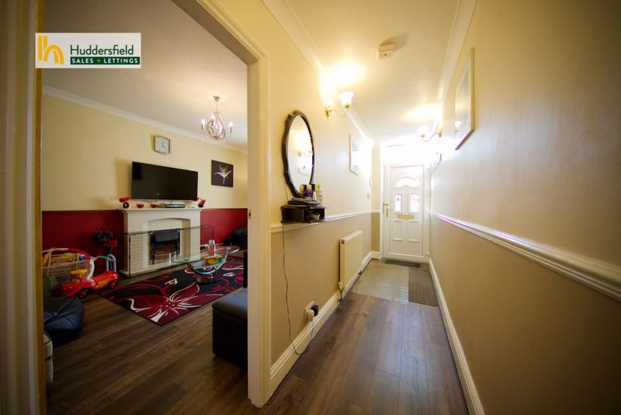

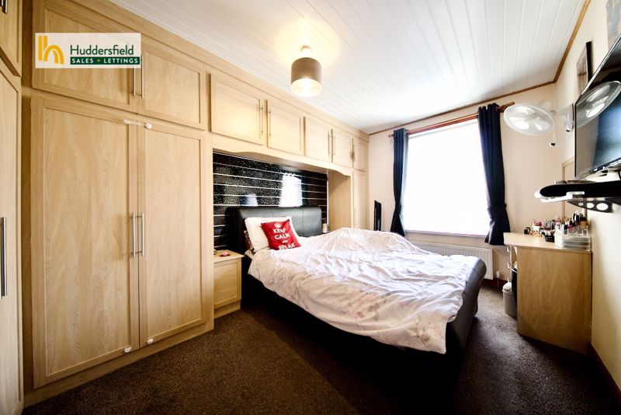
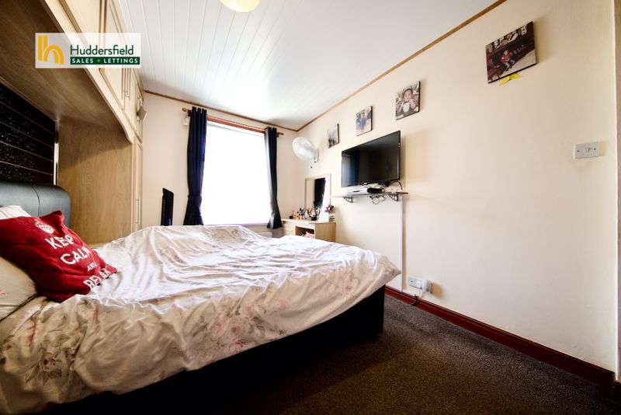
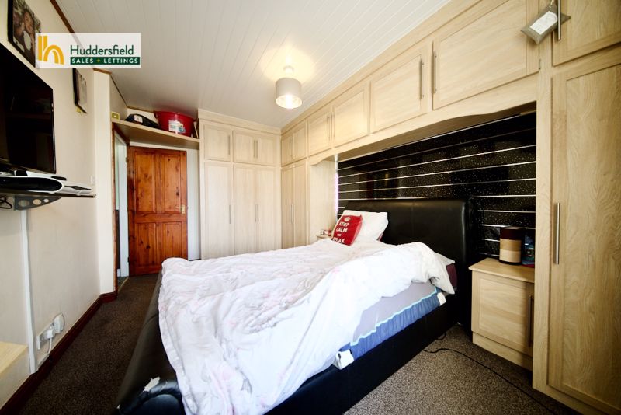
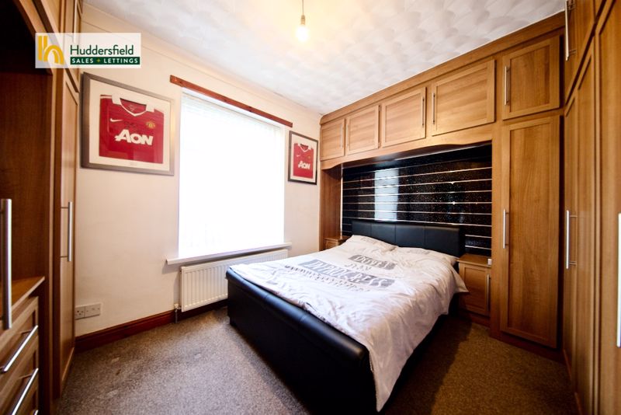
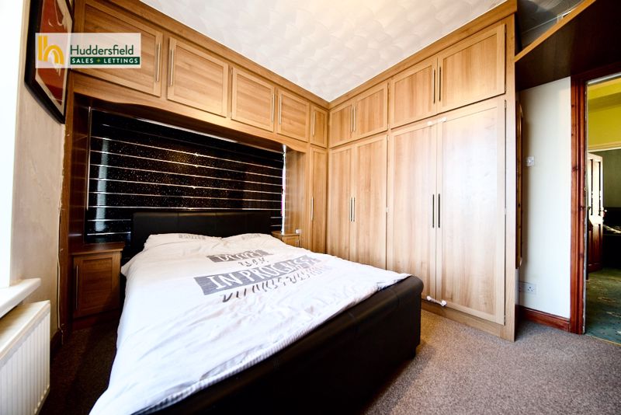
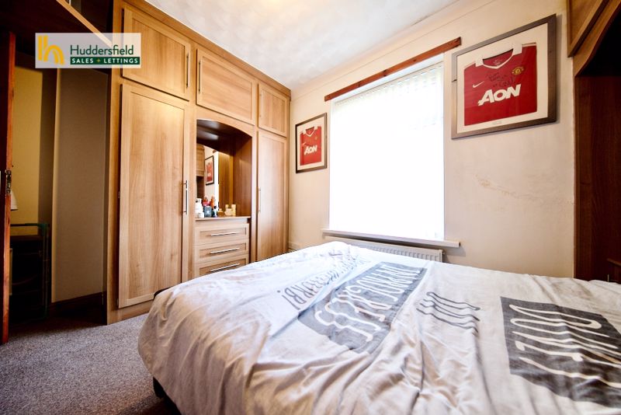
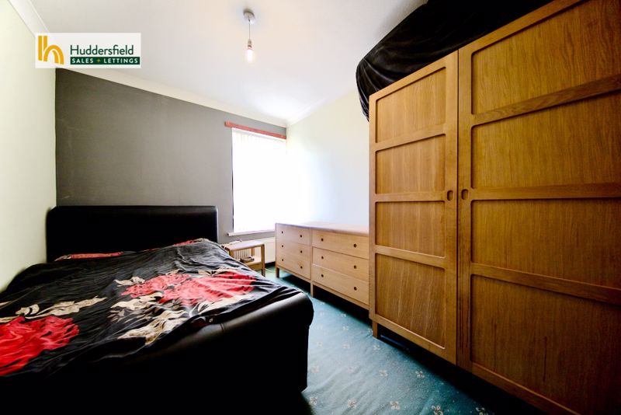
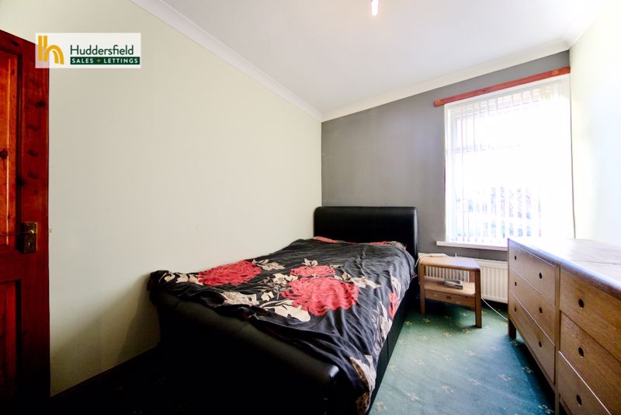
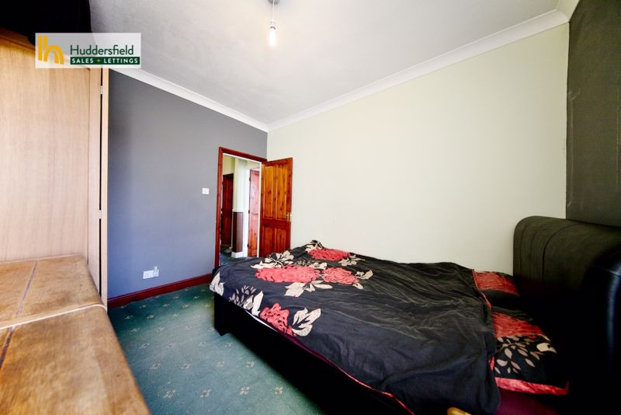
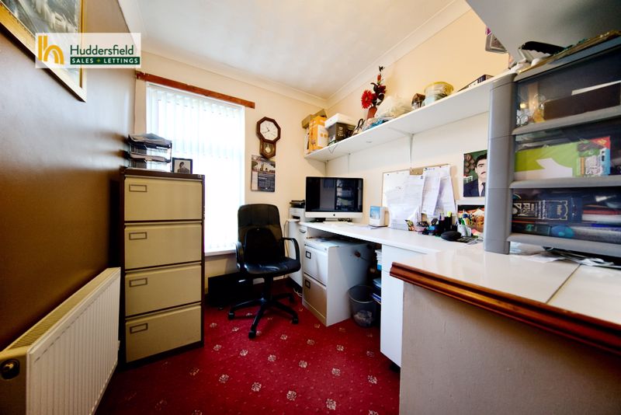


























 Mortgage Calculator
Mortgage Calculator
