Upper Brow Road Paddock, Huddersfield
Monthly Rental Of £850
- Garage Included
- Front & Rear Garden
- Ideal Location
This recently renovated three-bedroom property in Paddock, is now AVAILABLE TO LET!
This semi-detached, well sized house in a sought after area is perfect for a family home. The ground floor of this property presents a large living room with an open plan dining room that leads into the kitchen, from which access to the rear garden can be gained. This is a very light and airy living space as there is natural light shining through the property from the large windows to the front and rear of the property. The kitchen is also well presented with wooden cupboards on both base and wall level providing plenty of storage space whilst contrasting with the darker worktop incorporating a sink with drainer and four ring cooker. The kitchen is completed with semi tiled walls, lino flooring with access to under stair storage.
To the first floor of this property there are three well sized bedrooms, and a family bathroom. The master bedroom is also furnished with fitted wardrobes leaving plenty of floor space for other furnishings. The second bedroom is also a large room with windows overlooking the rear garden. The third bedroom is a smaller but reasonably sized bedroom that can comfortably accommodate a single bed and other furnishings. The family bathroom has been fitted with a three piece suite consisting of a low flush W/C, hand basin and panelled bath with a shower head and screen also fitted. The bathroom is fully tiled with frosted windows to the rear.
This house is complete with UPVC double-glazed windows and gas central heating throughout. The location of this property is ideal with many local amenities such as Paddock Junior Infant and Nursery School and Royds Hall High School in close proximity and Huddersfield Town Centre within a ten minute drive. In addition to a front and rear garden there is also a garage included, making this ideal for a family.
Huddersfield HD1 4UP
 3
3  1
1  1
1







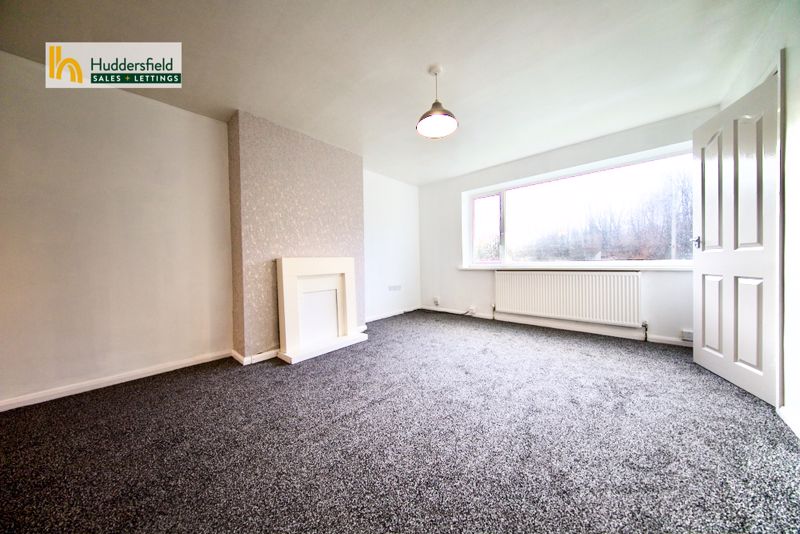
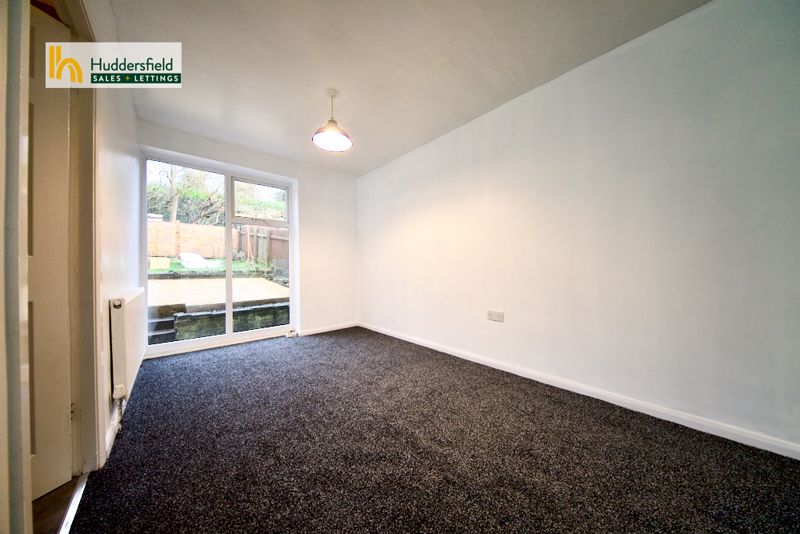
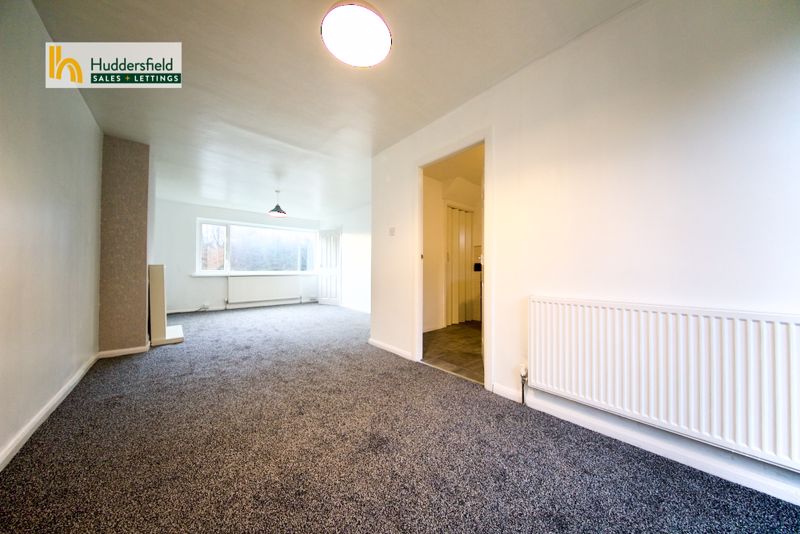


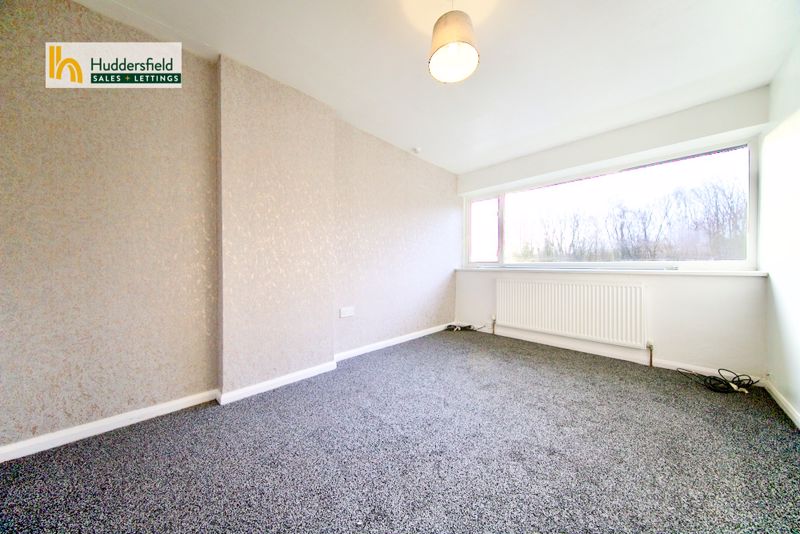
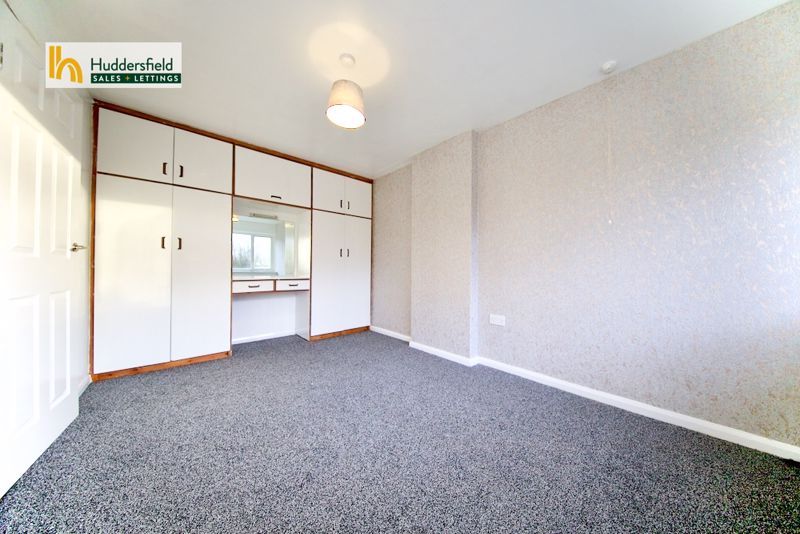
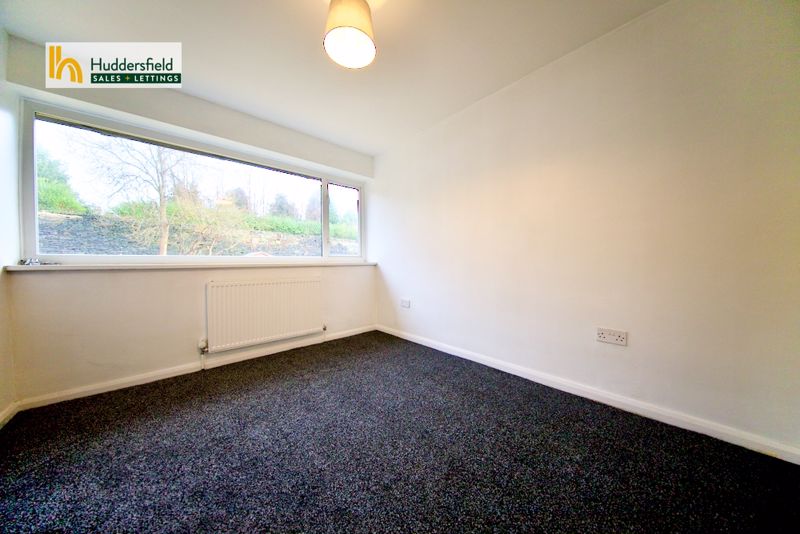
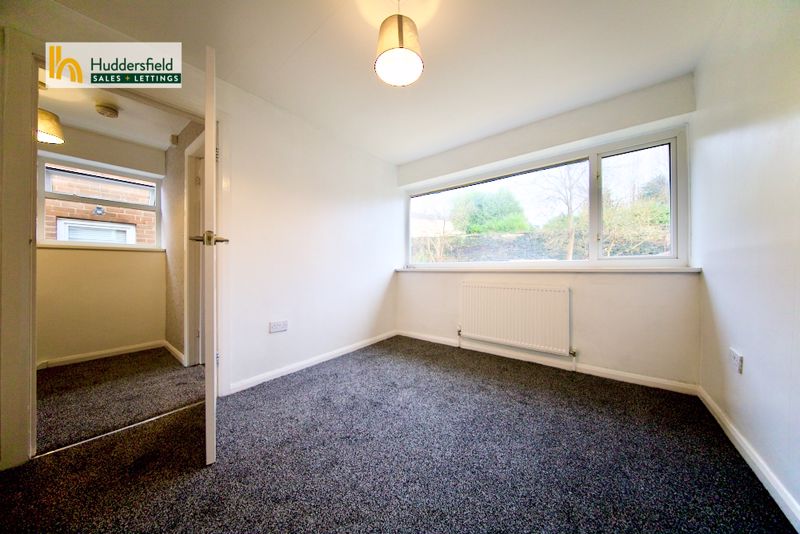
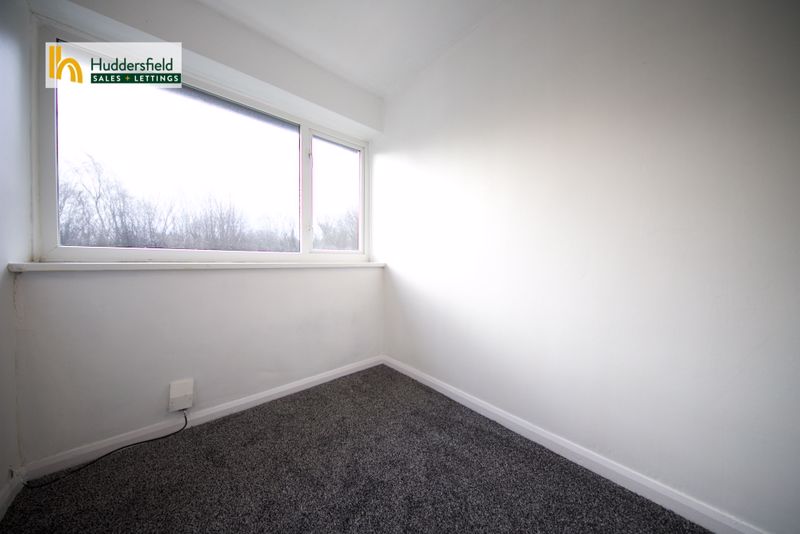

















 Mortgage Calculator
Mortgage Calculator
