Entrance Hallway
9' 10'' x 4' 11'' (3m x 1.5m)
Living Room
15' 1'' x 17' 9'' (4.6m x 5.4m)
The entrance hall provides access into this bright and spacious living room with large windows on two sides of the property allowing in plenty of natural light to keep the room feeling airy. Whilst one of these windows provides views looking out onto the well kept public field opposite the property the other window looks out onto the side of the property. This room is completed with white painted wooden skirting, a ceiling light point and a radiator.
Kitchen
4' 1'' x 19' 8'' (1.25m x 6m)
This freshly fitted sleek and modern galley kitchen is well presented with white gloss cupboards on both lower and upper level providing plenty of storage space throughout the kitchen whilst contrasting the darker black worktop which incorporates a four-ring hob along with a sink also fitted. There is also an extractor hood fitted, along with an oven whilst there is space for a washing machine to be be fitted. This kitchen is presented with fittings on one side of the kitchen leading down towards the external door leading out to the rear of the property.
Lounge
15' 1'' x 17' 9'' (4.6m x 5.4m)
The second reception room in this property is also a generously sized room, with a large window to the front elevation of the property allowing in plenty of natural light. Further complimenting this living room is the large well-proportioned chimney breast at the centre of the focal wall, with two wall lights fitted on either side. The room is completed with white wooden skirting boards, a ceiling light point and radiator.
Bedroom One
12' 10'' x 13' 1'' (3.9m x 4m)
The master bedroom in this property is a generous sized square room with a chimney breast at the centre of the focal wall. There is two windows in this property adjacent to one another, whilst one is a small frosted window to the rear of the property the other is a large window with a pleasant view of the well kept public field opposite the property. This bedroom is completed with ceiling light point and radiator.
Bedroom Two
12' 10'' x 10' 10'' (3.9m x 3.3m)
The second bedroom in this property is a further well sized double bedroom with a large window also overlooking the pleasant view. This room has wardrobes fitted allowing further floor space to be used for other furnishings. Completing this bedroom is the ceiling light point and radiator.
Bedroom Three
15' 5'' x 6' 7'' (4.7m x 2m)
The final bedroom in this property is a smaller yet well sized bedroom that can easily accommodate a bed and other furnishings. The window in this bedroom looks out onto the side of this property, whilst there is also a ceiling light point and radiator fitted in this bedroom.
Family Bathroom
7' 10'' x 5' 7'' (2.4m x 1.7m)
The family bathroom in this property has been newly fitted with a bath and a shower-head above and a shower screen is also fitted. This bathroom is completed with a basin, mirrored wall-hung cabinet above and frosted window to the front of the property. There is also a cupboard which houses the boiler along with shelves fitted for storage.
Toilet
6' 7'' x 3' 3'' (2m x 1m)
Just adjacent to the family bathroom is this smaller washroom with just a toilet, sink and wall hung mirrored cabinet. This also has a smaller frosted window.
 3
3  1
1  2
2





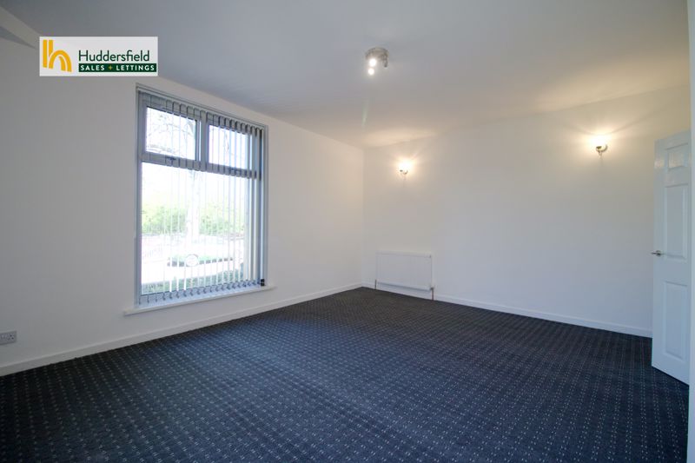
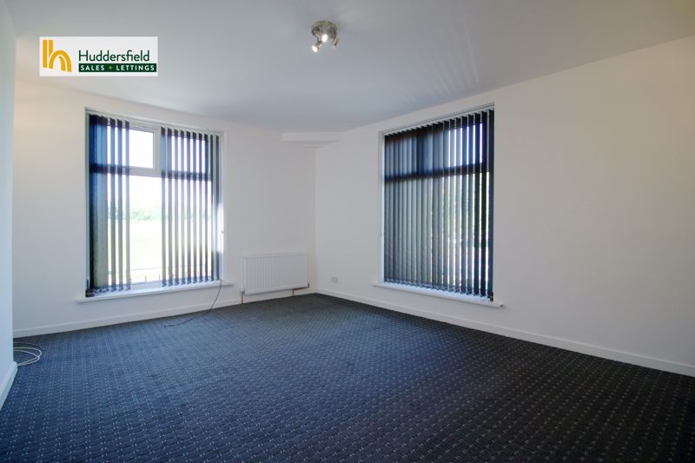
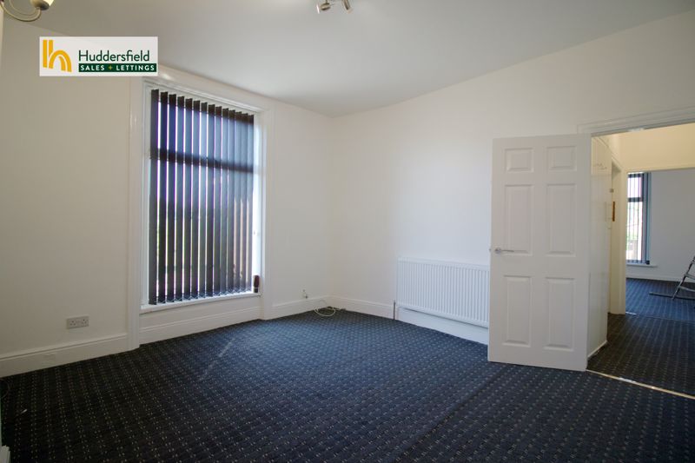
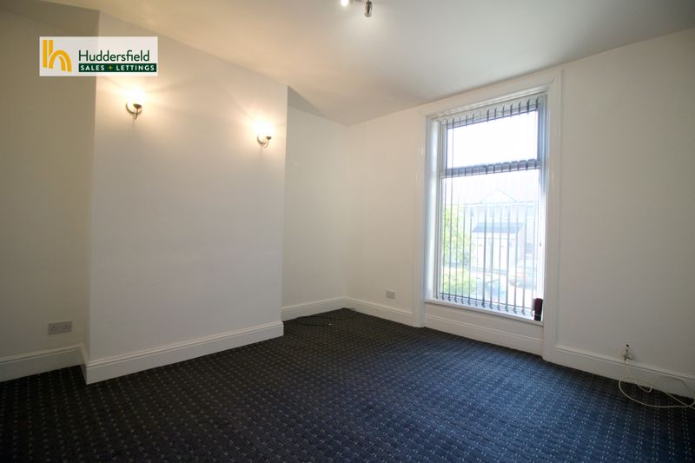
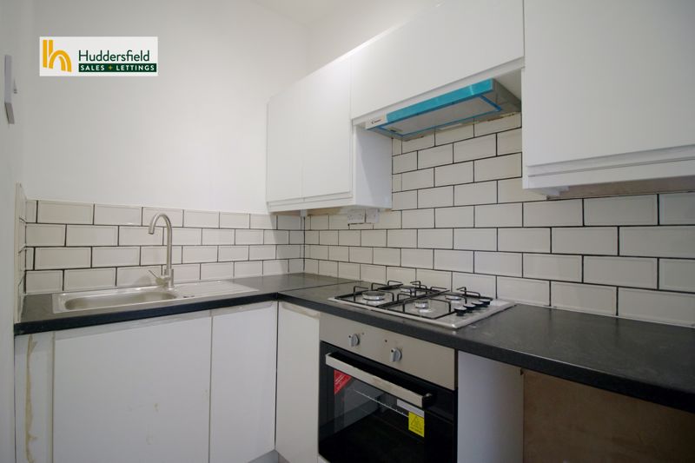


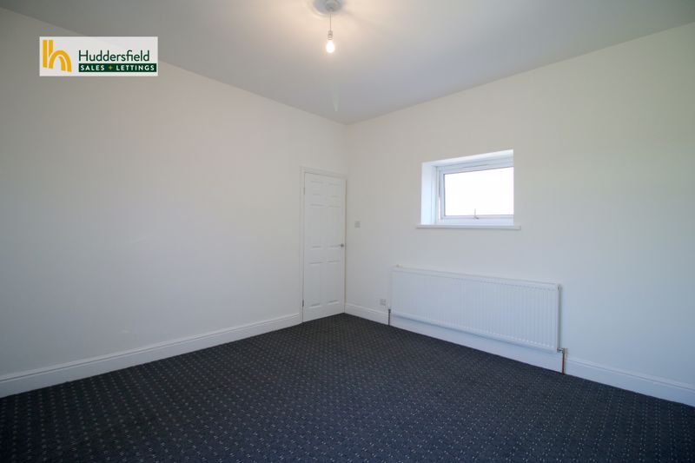
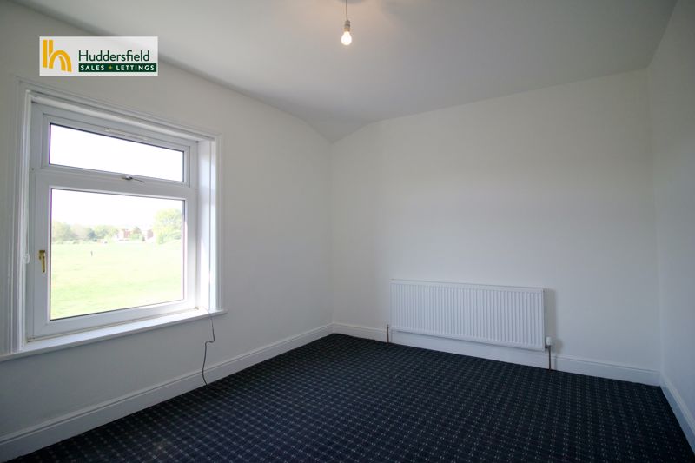
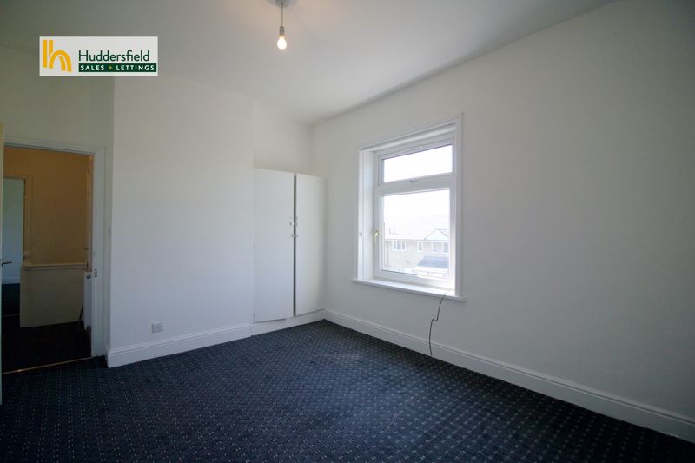
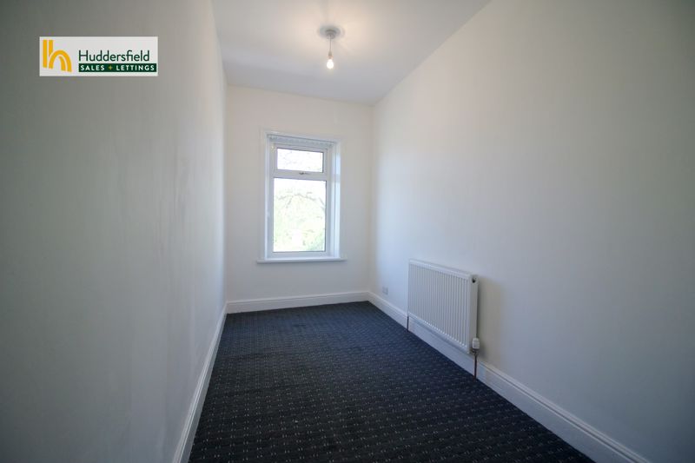
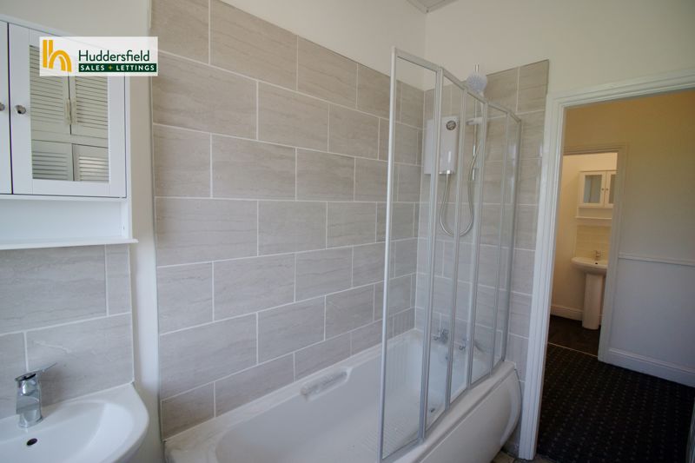
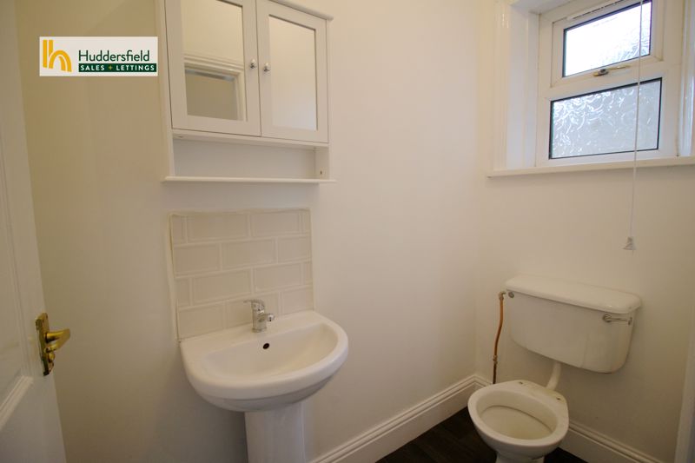






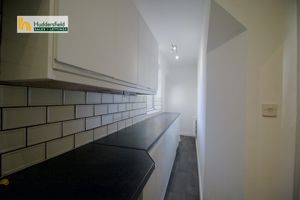
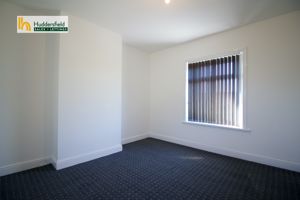






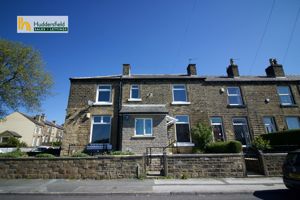

 Mortgage Calculator
Mortgage Calculator
