Living Room
14' 5'' x 11' 10'' (4.4m x 3.6m)
Upon entering the property the entrance lobby leads into the bright and airy living room that is presented with a central chimney breast with a fireplace affixed. To the left of the chimney breast are three shelves also affixed to the wall, along with a ceiling light point and radiator completing the room. Allowing in plenty of natural light are the large bay windows towards the front of the property which also have wooden shutter blinds fitted. This room also comes furnished with a two-seater sofa and large coffee table. From this room an internal door leads into the kitchen.
Kitchen
7' 10'' x 15' 1'' (2.4m x 4.6m)
This sleek kitchen is particularly spacious consisting of white gloss cupboards on both lower and upper level around the kitchen providing plenty of storage space. These sleek cupboards are contrasted with the granite worktop, cream tiled flooring and spotlights giving the kitchen a very neat finish. Within the kitchen fittings there is a fridge freezer incorporated as well as a 5-ring hob along with an oven and sink. There is also a Logik washing machine and an extractor hood fitted. From the kitchen the external door leads into the rear garden.
Bedroom One
10' 10'' x 8' 10'' (3.3m x 2.7m)
This bedroom is a well presented double bedroom towards the front of the property, with a double bed frame provided along with a double wardrobe. The large windows are also fitted with blinds and a ceiling light point and radiator complete the room.
Bedroom Two
9' 2'' x 8' 10'' (2.8m x 2.7m)
The second bedroom on this floor is also a well sized bedroom that comes with a laddered single bed frame ideal for a small child and a double wardrobe. The window in this room overlooks the rear garden whilst being fitted with red plastic shutter blinds.
Bedroom Three
15' 1'' x 9' 6'' (4.6m x 2.9m)
The third bedroom in this property is in the loft but is still a very well sized room, with two velux windows allowing in plenty of light. This room is fitted with wardrobes and and also desk, as well as drawers being fitted in the eaves of the room providing plenty of storage. Additionally to this there is a single bed frame and an air conditioner fitted in this room alongside a radiator.
Family Bathroom
5' 11'' x 5' 7'' (1.8m x 1.7m)
The family bathroom in this property is fitted with a three-piece suite comprising of a toilet, sink and a panelled bath which also has a shower affixed overhead. There is also a glass screen fitted along the bath, along with a shower curtain and a mirrored bathroom cabinet affixed to the wall.
 3
3  1
1  1
1






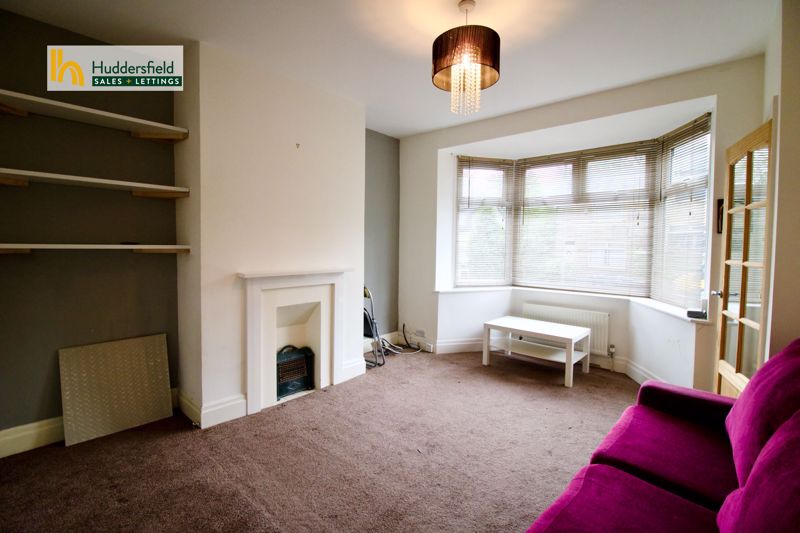


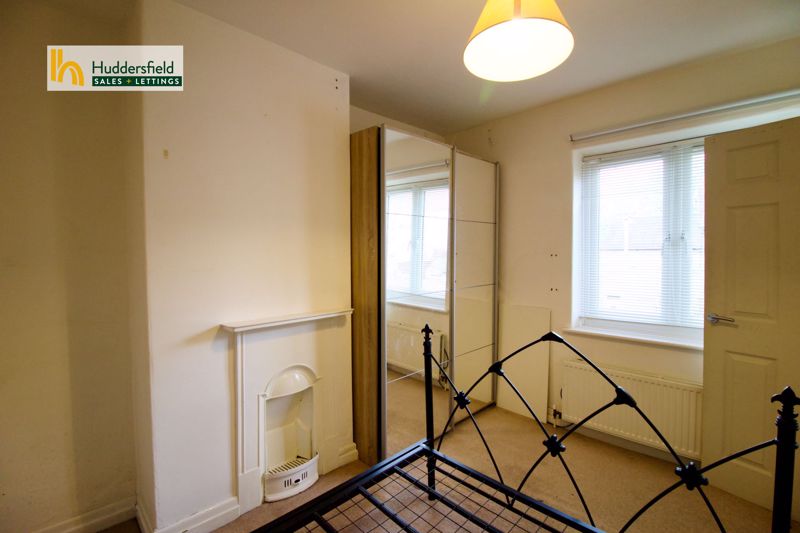
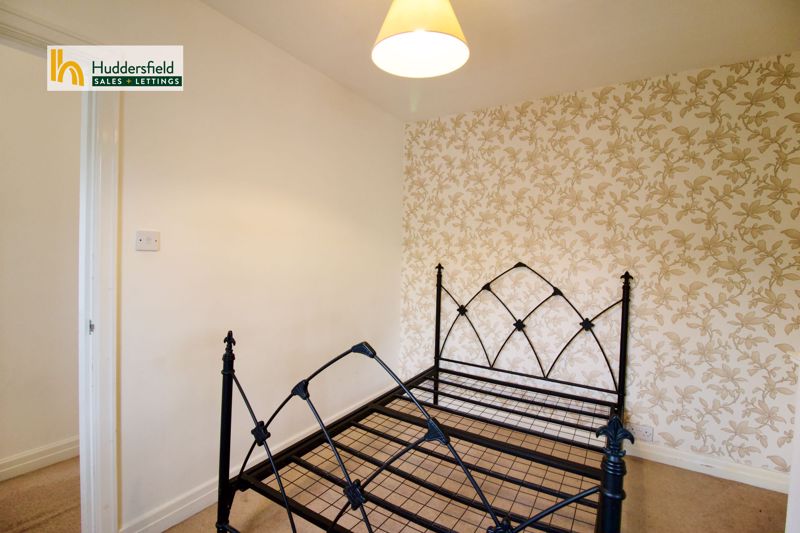
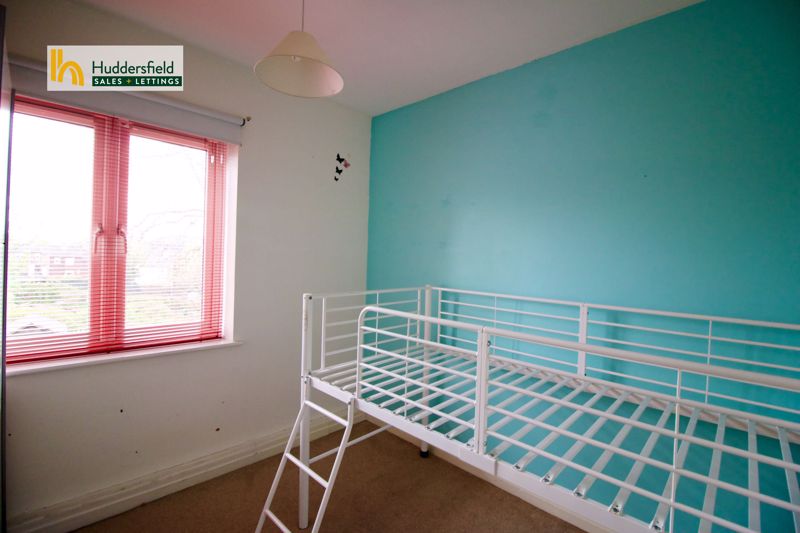
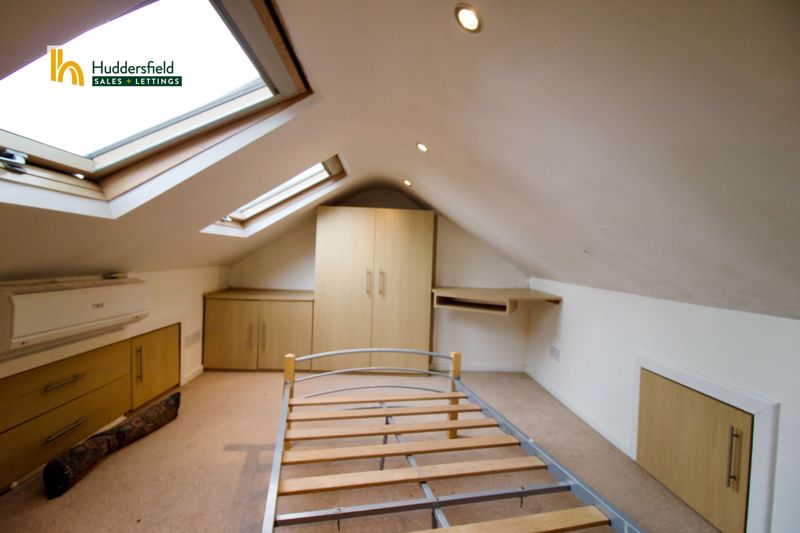

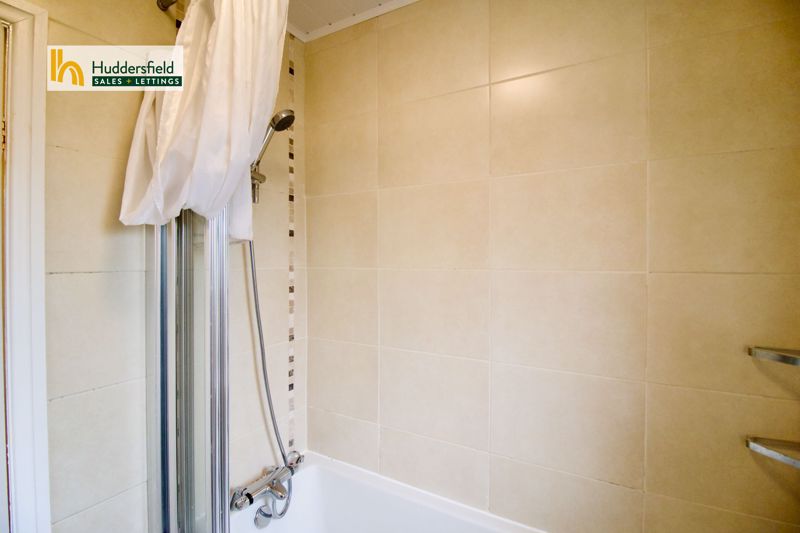














 Mortgage Calculator
Mortgage Calculator
